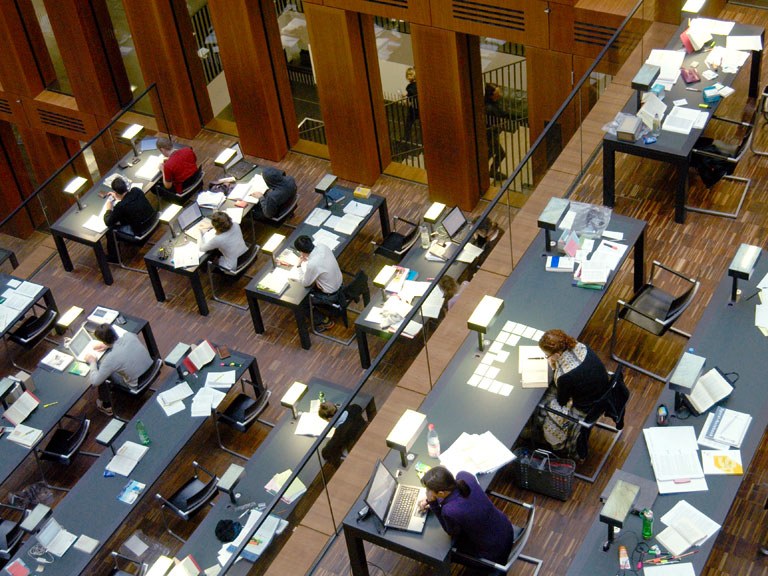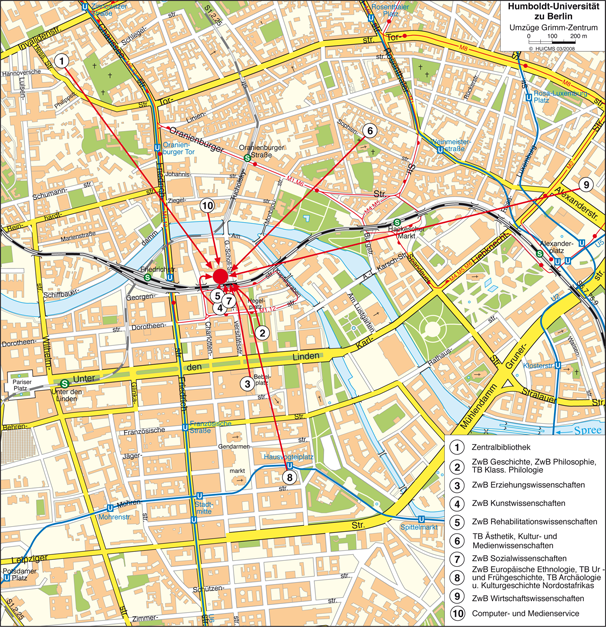Facts and Figures

Look at the reading terraces [© photografer Stefan Müller]
Builder
Humboldt-Universität zu Berlin, represented by its Technical Department
Construction department
Senatsverwaltung für Stadtentwicklung Division V - Construction
Architect
Max Dudler (Berlin, Zürich, Frankfurt)
Users
University Library and the Computer and Media Service
Costs
€ 75,500,000
Opening
12/10/2009
Main area
20 296 m²
Enclosed space
144 000 m³
Work spaces
- Public work spaces: 1,000
- including computer work stations: 450
- including pc-pool: 180
- Multimedia Workstations: 44
- Courses in computer training rooms: 55
- Group study rooms (6-10 persons): 8
- Individual work spaces: 51

© Computer- und Medienservice (CMS) der Humboldt-Universität zu Berlin
Integration of the Central Library and 12 branch libraries
- Archaeology and Cultural History of Northeastern Africa
- Aesthetic, cultural and media studies
- Education
- European Ethnology
- History
- Classical Philology
- Art History
- Philosophy
- Rehabilitation Science
- Social Sciences
- Prehistory and Early History
- Economics
Media Inventory
- Approximately 2,500,000 units in the house
- Approximately 2,400 current periodicals
Services
- Systematic open access of approximately 1.5 million volumes
- Library information specialist
- Bibliographic Information / Database Search
- Extensive copying printing and scanning service
- Wide training program
- Borrowing and returning items in self-service
- Wireless network access throughout the house
- Video editing suites
- Graphic editing
- Hardware Service
- Electronic publishing
- Video Conferences
Special Areas
- Multimedia Teaching and Learning Center
- Video conference rooms
- Research reading room with 44 seats
- Slide collection and library
- Periodicals Reading Lounge
- Parent-child workspace "Berliner Volksbank nursery"
- Auditorium with about 180 seats
- Cafeteria
Built-up materials
- Concrete: 23 350 m³
- Natural stone cladding: 6.800 sqm
- Exterior glass surface: 5,400 m²
- The inside glass surface: 7,000 m²
- Glass skylights (2.4mx2.4m): 92
- Total cable length 210 Km
Technical equipment
- Gas extinguishing systems for book magazines and IT
- CHP (combined heat and power)
- Ventilation systems total power 180,000 m³ / h
- Concrete core activation through air ducts in the basement ceiling
- Electrical power 2200 kVA
- 1150 kVA emergency diesel
- 2 high-performance, highly redundant routers in the core area with 10 Gigabit links
- Modular Switch to the building supply with 10 Gigabit links
- 2 storage system with 170 TB storage system
- 2 conveyors with automatic book return
Project Management
ProCon Ingenieurgesellschaft mbH
Technical Building Equipment
Zibell, Willner + Partner mbH
Structural design
Leonardt, Andrä + Partner VBI, GmbH
Construction Management
Döpping Widell Dipl.-Ing. Architekten
Fire protection design
Müller BBM Brandschutz GmbH
